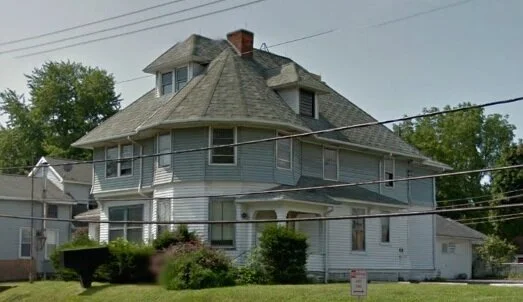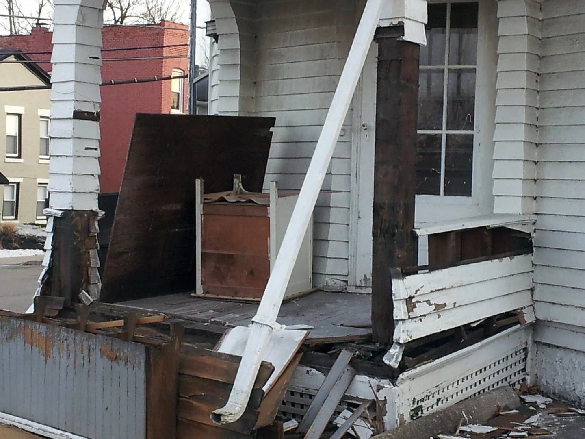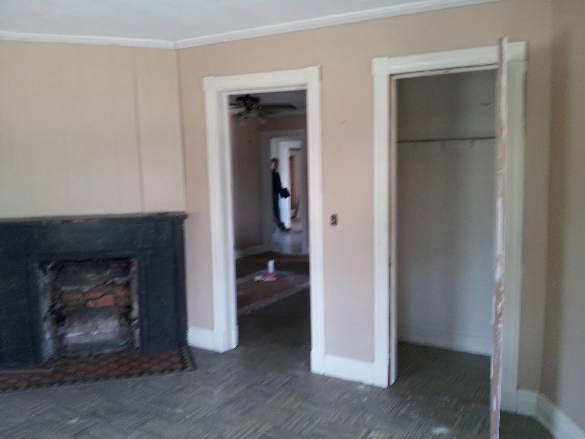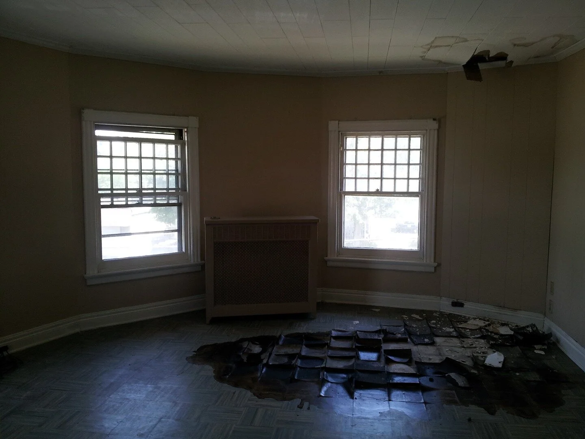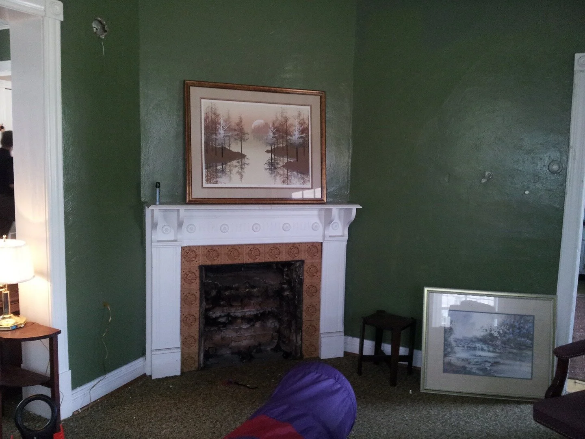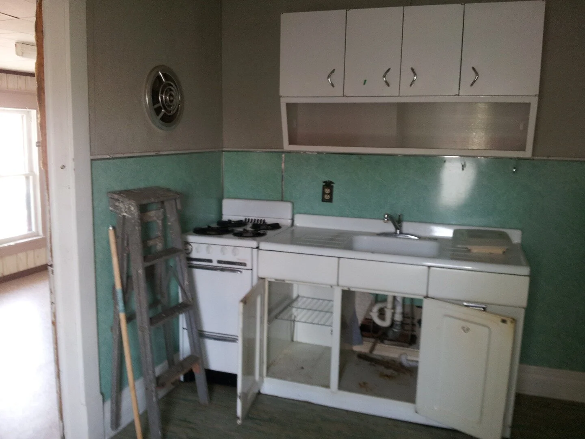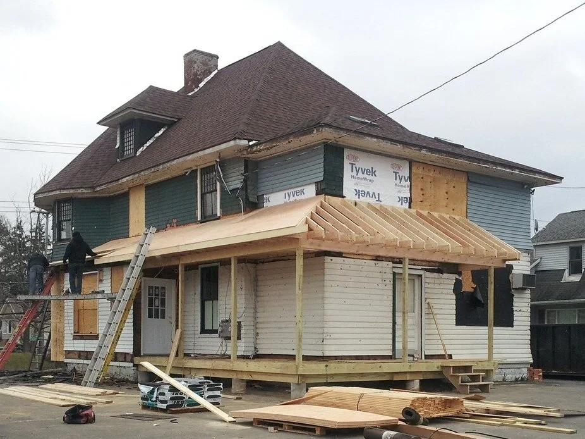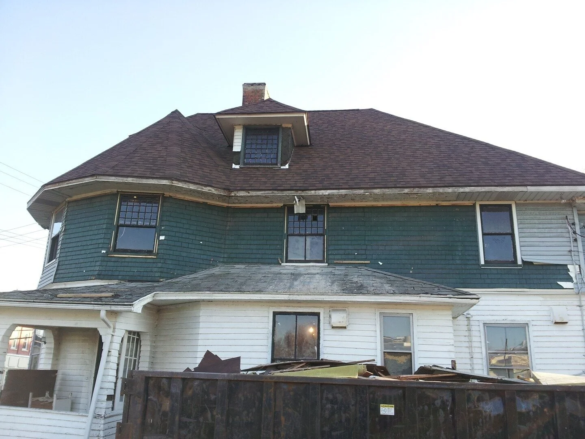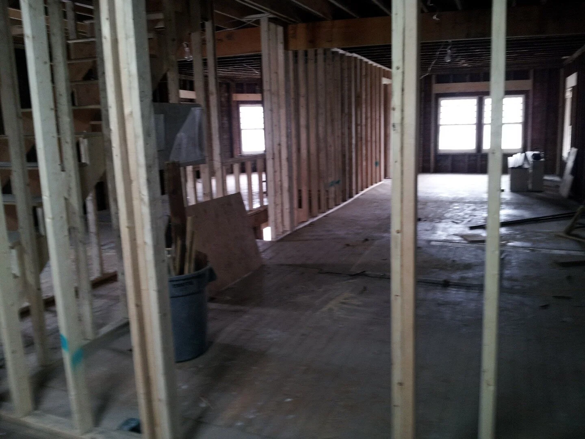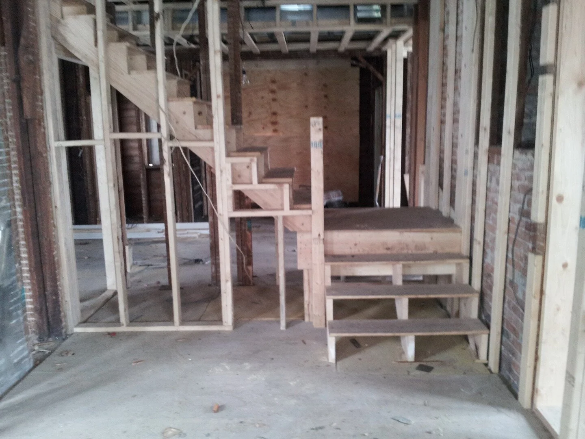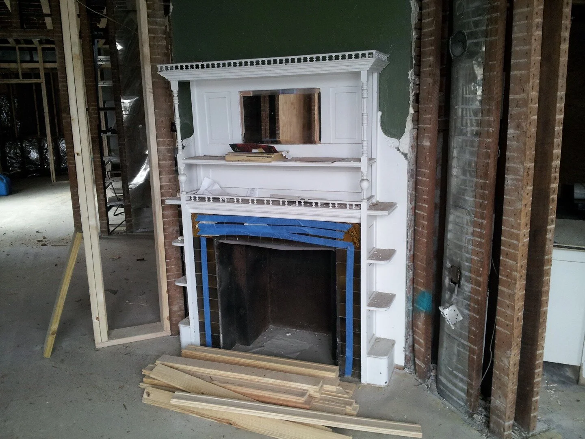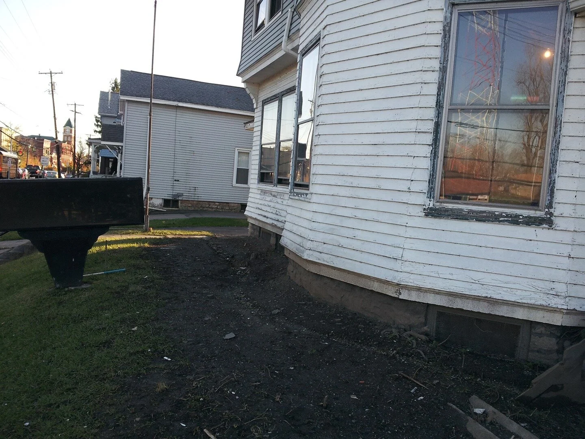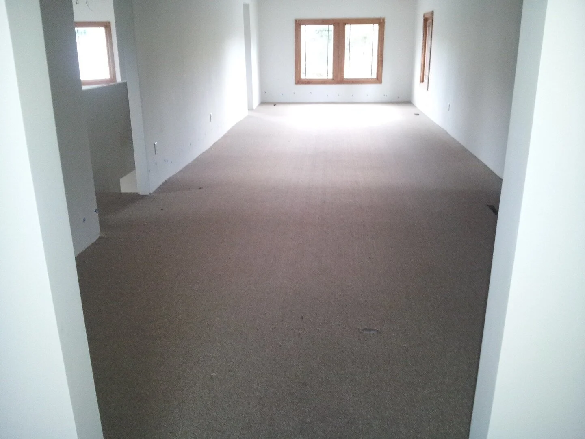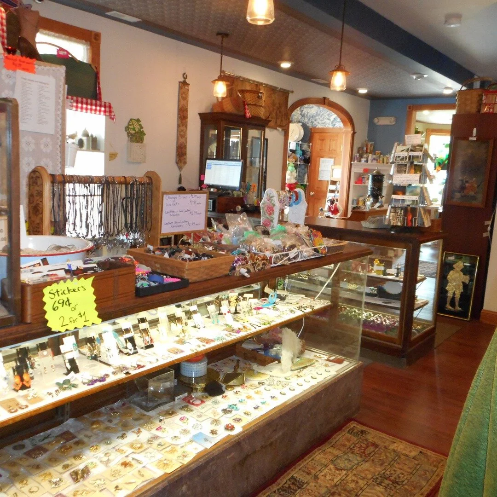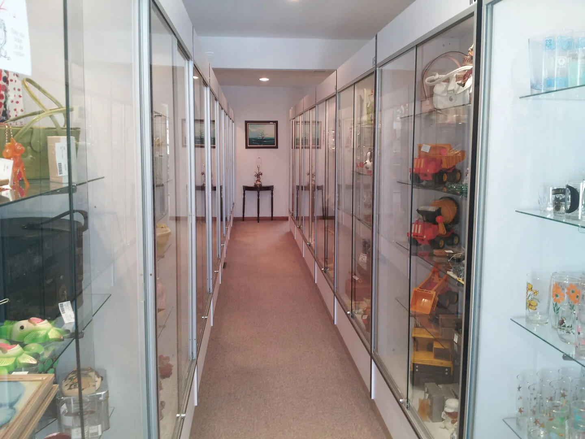All About the Store
ABOUT THE PROPERTY AND RENOVATIONS
History:
Since we had to deal with the Lancaster Historical Board to make changes to the house, we got into the history of the house. So far we know the house has been where it is since at least 1895. It belonged to Dr. Seuss, not the beloved childrens author and political cartoon writer, but a real doctor. Here's a little blurb about him:
Suess, Chris. Lester, Gynecologist and Physician of 90 Central Avenue, Lancaster, N.Y., was born May 28th, 1876, in Buffalo, N.Y. He was educated at St. Mary’s School of Buffalo, N.Y. and the High School of Lancaster, N.Y. In 1903 he received the degree of M.D. from the University of Buffalo. He took post-graduate studies in New York, Chicago, Philadelphia and Los Angeles. He is a member of the American Medical Association, Erie County and Central Medical Societies; and specializes in Elecotro-Gynecology. -The American Physician and Surgeon Blue Book
We removed the old fireplace surround in the parlor on the first floor and found things from those very first years of the house! The things we found included some faded photos of the families, letters for building materials from 1893!!! Christmas postcards, and congrats on the new born baby card. We also found things from the children, including marbles, Katie practicing her name on a flora advertisement, two decks of playing cards (Not full), and a perfect little box of 8 crayons that look brand new! (Which was my favorite find.)
From then the house passed hand and eventually in the 1960s it had become a funeral parlor with upstairs apartment. We did find a few magazines from the 70s, but they were very naughty. Eventually the funeral parlor closed and the place was bought up by Lancaster restaurant owner Ed Church, who did nothing with it until he sold it to us!
(If you have any history, photos, etc. about the building that you wish to share, please contact me. I would love to know/see more!)
Progress we did.
After just purchasing this lovely old Victorian home we had to go through a MIGHTY renovation. The old roof leaked, leaving 3 floors of water damage, there are old fuses and bad wiring and the water was left on through winter at some time so all the radiators are cracked. Then there are the two tone siding, yelch, and the giant overgrown bushes out front. No Thank You!
What’s New? - Roof, Siding (in arbor green with a cream and cranberry trims), windows (Not the exact ones we wanted), insulation, drywall, flooring, paint and wall paper. Plus new electric, heating, cooling, plumbing, gas, the works! We opened up the second floor, added new staircases to all the floors and removed some walls on the first floor. Not to mention the addition of the new porch and entrance, and the repair of the old porch on the other side (Which we would have loved to make look like the new porch so the whole house matched, but the Historic Board refused to let us make the entire house back to its original VICTORIAN charm).
In the end we have a lovely arbor green Victorian with two floors of cases and consignment to showcase everyone's lovely antiques, with a third floor for storage! A modern store within a beautiful old manor.
Come see our lovely building!
So after all this work and transforming the vacant old funeral parlor, the building looks nothing like it used to! So stop on by if you are a lover of antiques, need that one special new thing for your home, or just want to see what the place looks like!
